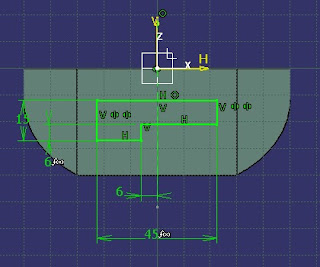Overview basic Analyse
When you enter a CAD program for the first time you will need to analyse coordinates, length, distances, angles, volumes and similar geometrical measurements.This can be at a such early stage of your training, that you still have not been trained about the topic.Is that the case, you can use this overview to get a crash course in the most common analyse functions. In the WBT solution Grand Touring you find detailed description of all analyse functionality, if needed.
Analyse feature
When you analyse e.g: a distance between two faces, you will define an analyse feature, which will automatically be entered in the tree in a specific branch "Measure".If the design is modified, you can update the analyse feature and consultate the actual distance after the modification, without redefining the distance definition, which should be analysed.
Procedure
The procedure by analysing and defining an analyse is in principle the following: (see also the detailed explanations afterwards.- Selection of the analyse type
- Choose definition of the selected references
- Selection of the references
- Interpret the displayed result
- Decision to keep the analyse feature or not
Modification
If the geometry is modified and the analyse feature is influenced the tree entry is marked as not updated and the user can update it with the context menu.
Detailed Explanations
Type of analyse
A) Measure Between: distance and angle measuring....pair selection measuring
B) Measure Item: coordinates, lengths, radius ...single selection measuring
C) Measure Inertia: volume, mass, main axis moments of inertia measuring
Defintion of the selected references
The interpretation of the selected geometry is chosen in a menu
Any geometry: The limits of the selected face are regarded as boundaries of the selected face.
Any geometry infinite: The limits of the selected face have no influences on the analyse. The face is looked upon as an unlimited plane.
Decision to keep or delete measurement
The defined analyse is kept by enabling the Keep measure option.Content of Measurement
The analyzed parameter can be changed by selecting the button Customize. A panel will be opened in which desired parameters are selected.
Thomas















